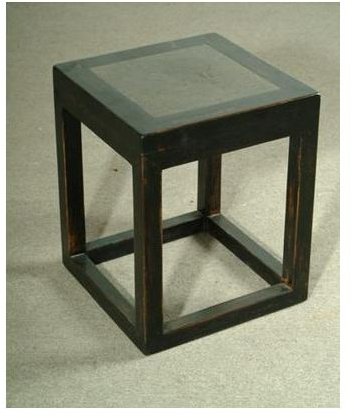How to Draw a Stool with CAD Using AutoCAD & ProE
You can use either a 2D CAD system or a 3D CAD system for creating the stool with CAD. We will use AutoCAD as 2D and ProE as 3D CAD system. We will create a stool like below:
Creating Stool Using AutoCAD
- You can create the stool drawing either by using the icons or by using the autocad commands. We will discuss the commands here, as it is the faster method.
Type the rectangle command at the command section of the AutoCAD and draw a 500mm X 100mm rectangle like below:
- You can create the stool drawing either by using the icons or by using the commands. We will discuss the commands here, as it is faster method.
- Type the rectangle command at the command section of the AutoCAD and draw a 500mm X 100mm rectangle like below:

- Now type the alphabet x or the word explode at the command section to convert the rectangle to the group of line entities.
- Key the command offset or the letter o to offset the top horizontal line downward by a distance of 700 mm.
- Extend the two vertical lines of the rectangle up to the just created offset line by using the extend command**.** You will get the geometry like below:
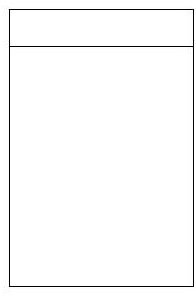
- Offset the two parallel vertical lines by 50mm to inside direction.
- Offset the bottommost horizontal line by 50mm in upward direction. You will get a drawing like below:
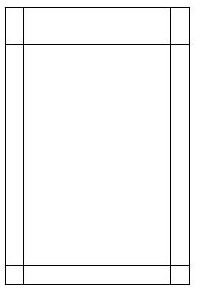
- Trim the required portions by using the trim command and you side view of the stool is ready like below:
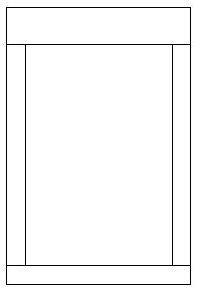
- Save the AutoCAD file.
Creating Stool Using ProE
- Run ProE by hitting the ProE shortcut.
- Go to file>new and create a new ProE part file and name it as top_plank.
- Go to insert>extrude create a square extrude part of size 500mm X 500mm X 10mm.
- Save it.
- Create another part file named side_plank.
- Create a extrude part of size 400mm X 90mm X 10mm.
- Save it.
- Similarly, create a part named leg of size: 690mm X 50mm X 50mm.
- Create another part file named bottom_tie. The size of the bottom_tie should be 400mm X 50mm X 50mm.
- Now you have to assemble the different parts you have just created.
- Create a ProE assembly file named stool.
- Go to insert>component>assemble and add the top_plank at the default position.
- Next, add the leg, use the align constraints to place it at a corner of the top_plank.
- Similarly, add the three other legs as well.
- Add the bottom_tie and place them in between the pairs or legs.
- Add the side_plank just under the top_plank and in between the pairs of legs.
- Save the assembly and the 3D CAD model of the stool is ready like below:
- · Run ProE by hitting the ProE shortcut.
- · Go to file>new and create a new ProE part file and name it as top_plank.
- · Go to insert>extrude create a square extrude part of size 500mm X 500mm X 10mm.
- · Save it.
- · Create another part file named side_plank.
- · Create a extrude part of size 400mm X 90mm X 10mm.
- · Save it.
- · Similarly, create a part named leg of size: 690mm X 50mm X 50mm.
- · Create another part file named bottom_tie. The size of the bottom_tie should be 400mm X 50mm X 50mm.
- · Now you have to assemble the different parts you have just created.
- · Create a ProE assembly file named stool.
- · Go to insert>component>assemble and add the top_plank at the default position.
- · Next, add the leg, use the align constraints to place it at a corner of the top_plank.
- · Similarly, add the three other legs as well.
- · Add the bottom_tie and place them in between the pairs or legs.
- · Add the side_plank just under the top_plank and in between the pairs of legs.
- Save the assembly and the 3D CAD model of the stool is ready like below:
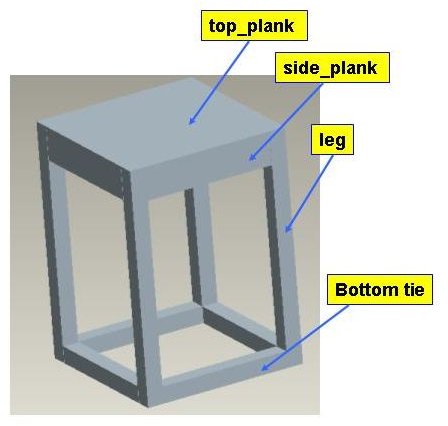
- You have to render it for changing it color and/or texture, for that go to view>color and appearance and the appearance editor will open up.
- Choose a color suitable to you and click apply. I have chosen blue color and the stool finally looks like below:
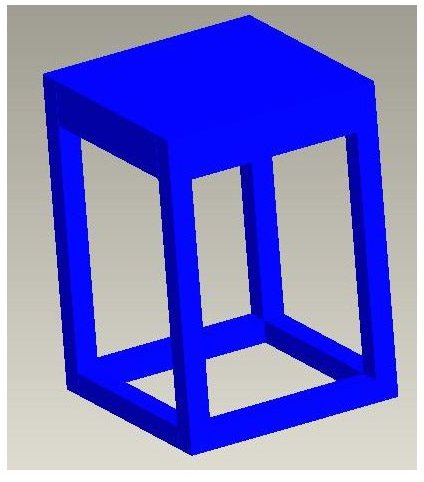
Conclusion
The article has explained how to draw stool with CAD by using the AutoCAD and ProE. You can use any other 2D and 3D CAD packages for creating and rendering stool, the overall method will be similar.
